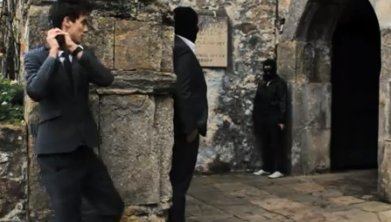So that we can plan and create our own "killers den" for our film opening, I decided to do a deconstruction into the mise en scene of the den, thinking about what type of things are in it, how tidy or messy it is, how spacious, where the killer's plans develope, whether the "den" is where the killer takes his victims, or if it's his own little place and finally the placement of different objects that we plan to have in our film opening.
ATM
So, yet again, I looked at the film ATM. This film, however looked at a few times previously by others, I wanted to look at again, specifically focusing on Mise en Scene, and where different things were placed, ignoring the killers attire, unless it linked to the layout of the scene. Knowing that everything in each scene within a film is put there for a reason, I took screenshots of the scene that showed the killer's den, analysing it. This is shown below- within the screenshots, it shows the "play" button for the film, which I was unable to get rid of-:


Within this film, the killer's den seems to be some kind of storage unit within a public building. To the left and right, you can see the look of the outside of the den.


As it shows the killer open the door to his "den" within the storage unit place, stacked up brown boxes are shown to be in the room- nothing special-, however, these boxes and this room is just a "front" so that if anyone went in there, they wouldn't see the real purpose of the room. There is a hidden compartment that when the killer moves a section of the wall away, leads to the killers main room.

The killers real den isn't shown at much length or in much detail, but what is shown is his desk, where he draws up his plans, with photographs and drawings littering the wall surrounding his desk. The small room is quite cluttered and messy, but in the "killers mind" organised so that he knows exactly where everything is.
From what I could see in the different angles and the editing of the film, I drew up a simple diagram of how I think the layout of the killer's den looks like:
Pretty Little Liars- A's Den

I then went on to look at the Mise en Scene for another "den" of a killer/stalker within the tv-series "Pretty Little Liars". The killer, "A", has an apartment as a den, full of large, framed, expensive photographs of the girl that he is stalking.
Two large white boards reside in the "living room" of the den, holding a timeline with photos, notes and mementos from when the killer first started stalking his victims, to the present day.
Below shows a wall covered in photos of different people in his victims life, such as friends, family etc.


As the camera moved into the "den" further, the computer system where the killer puts all his research, surveillance material and information that he has collected about his victims that he uses for blackmail.

This "killers den" is much tidier, organised and spacious, linking to the different profile that this killer would fit. Having a large apartment to fill with the materials that he uses to commit his murders, he has filled it appropriately, indicating that he spends a lot of time in here. The room being so organised, however, gives the impression that not just one person goes in this room, possibly two, needing it to be more organised so that they can both still use that materials that they have collected- different to ATM.
The floor plan that I imagined, from the angles and editing that were shown, is shown below:
Our film opening floor plan
Now that i have done two deconstructions of two different "Dens", I have found the following "rules" that we should follow when designing our killer's den:
- When there is only one killer, the den is quite messy, but organised so that the killer knows where everything is- it is quite dependent on the type of killer.
- There must be a desk with the killers notes
- There must be a "collage" of photos, mementos, notes etc on some part of the room
- The objects in the room can make it cluttered or spacious, depending on the size of the den- but if its larger, the room must be full, not empty.
Thinking about all of this, and knowing that we are going to use Raman's garage as our killer's den, I drew up a simple first draw up of what our den should have in it, and where it should be placed:

Because we want the killer to kill his victims in his "den", I have indicated a "torture table", chair, table and plastic covering in the top left corner of the room. The torture table is where the victims will be tied down, the chair is where the killer will sit when he cuts the foetus out of his victims. The extra table is where the killer will place the organs and intestines, in a dish, along with his tools, such as a surgeon would have. And finally, the plastic covering is there to catch the blood that might fall onto the floor.
The table in the top right corner holds the record player with the song that the killer plays when he kills his victims.
And finally, the desk, two shelves and chair is where the killers notes and plans and photographs will be kept along with his diary.




+ATM+Hooded+Killer+Screenshot+1.jpg)













































